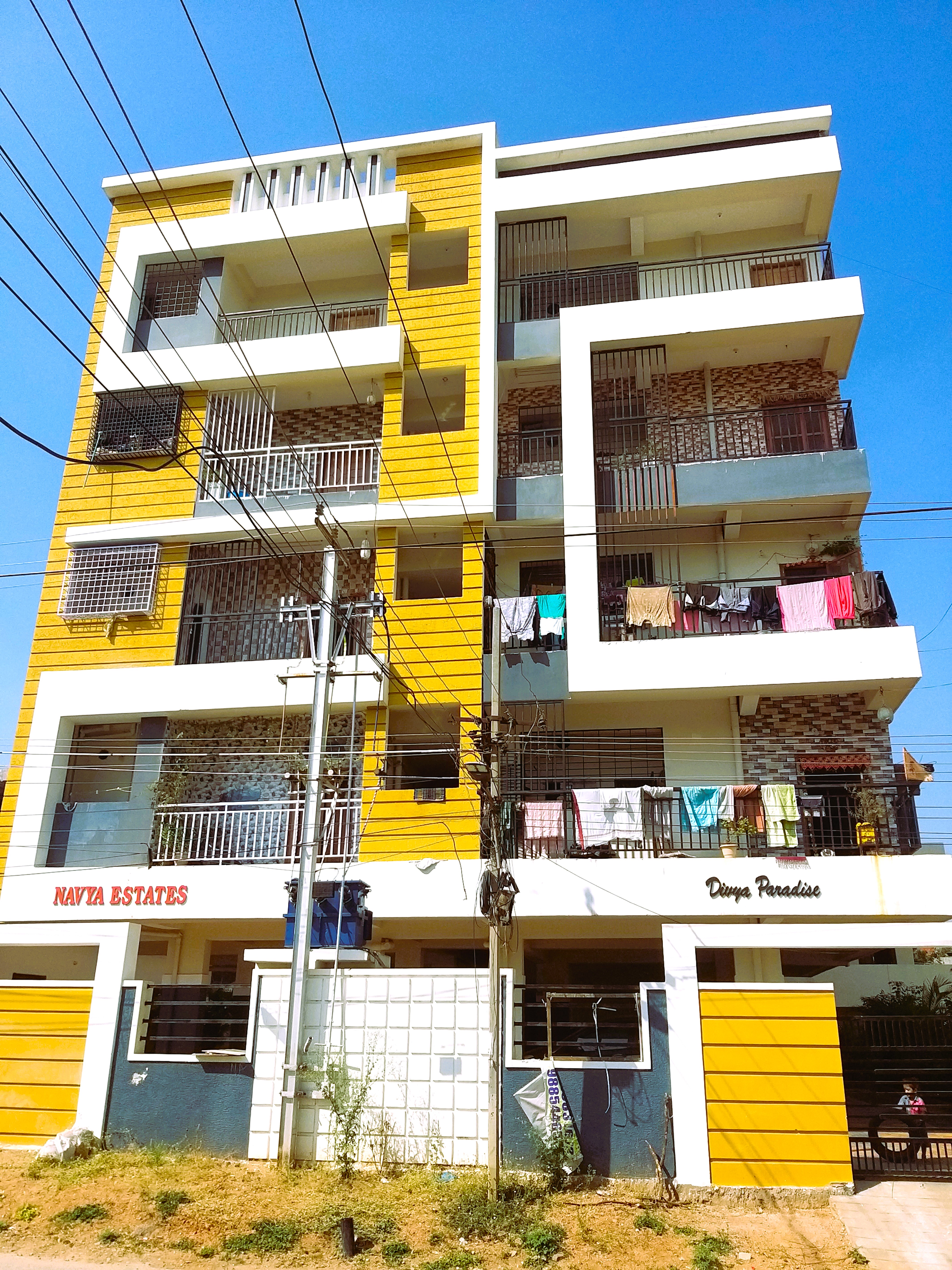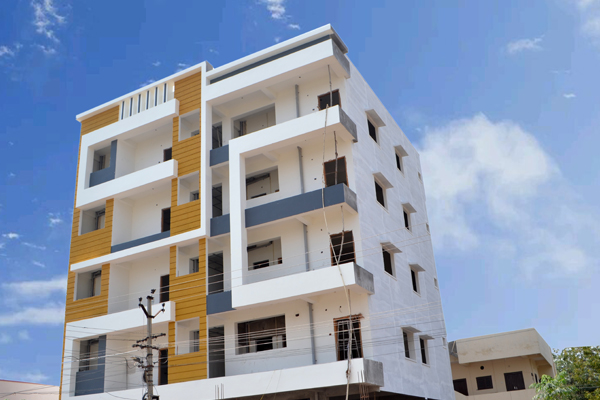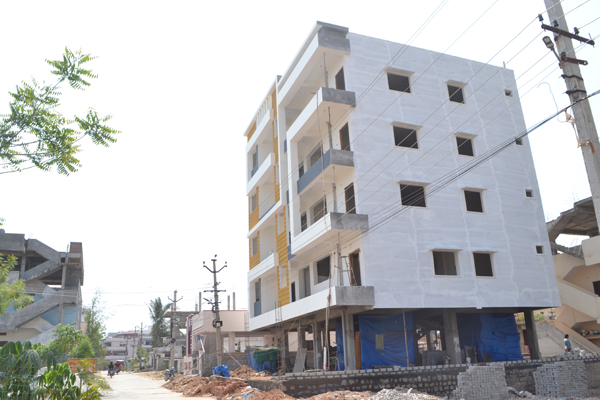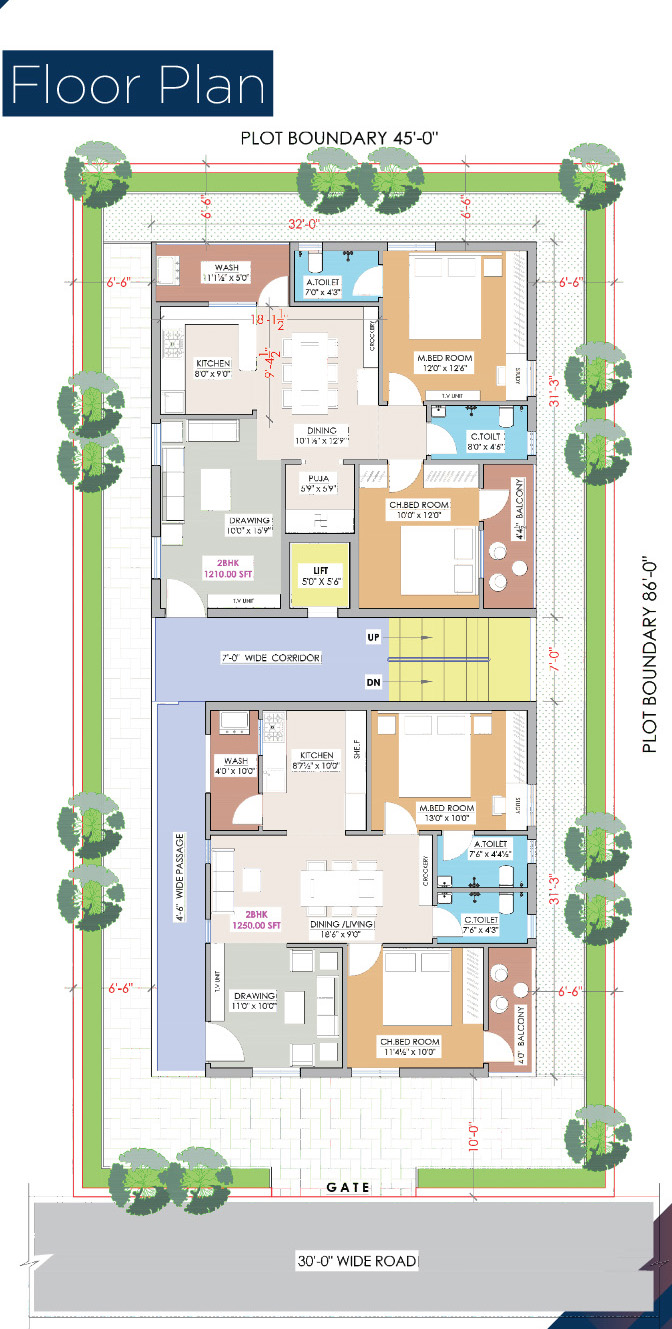Divya paradise
292 views
Apr 24, 2023
PROJECT OVERVIEW
Divya paradise is an ongoing residential development by Atheera Constructions located in Badangpet Municipality, Balapur Mandal. The project offers skilfully designed 2 BHK apartments which are conceptualized to facilitate the needs of potential buyers.
The premium upcoming flats are located in Badangpet Muncipal locality, which is strategically located in close proximity to the growth corridor of the Adibatla region. With the growing buzz of IT, aerospace and defence hubs in the region and in the immediate vicinity of ORR, Aluvia’s strategic location offers exceptional value for money both for owner occupiers and investors alike.
Each flat is carefully crafted with full vaastu compliance and with good ventilation. Our offering are simple, yet thoughtful, elegant and appealing. The interiors are designed with optimum utilization of space whilst our exteriors are modern with distinctive elevations. Our affordable offerings simply bring your lifestyle choices within reach.
SPECIFICATIONS
Foundation & Structure RCC – framed structure with seismic – resistant design.
Superstructure Red clay brick work in cement mortar.
Plastering
Internal: Double – coat cement plastering with putty finish.
External: Double – coat cement plastering with putty or texture for elevation.
Joinery works
- Main Door: Teakwood frame with teakwood shutter with polish.
- Internal Doors: Teakwood frame and design flush door shutter
- Toilet Doors: WPC frame and design flush door shutter.
Windows All windows are UPVC with safety iron grills and sliding glass doors.
Painting
- Internal: Asian premium emulsion paint with roller finish over putty finish.
- External: Apex paint (Asian Paints) or equivalent make
Flooring: Vitrified tiles of 24”*24” size for hall, dining, bedrooms, kitchen and balcony of Standard make.
Lift: Lift of standard make
Kitchen Granite platform with stainless steel sink / granite sink. Separate taps for borewell water and drinking water.
Toilets All toilets with non slip ceramic tile flooring and 7” wall classing with ceramic tiles WB and EWC in attached toile and Indian WC / EWC in common toilet. Hot and cold wall mixture with shower.
Generator Generator back-up for common lighting, lift, all lights and fan points in every flat.
Electrical Concealed copper wiring of 15 Amps with power points: 1 Kitchen, 1 dining, 1 MBR, 1 CBR, 1 geyser point in each toilet. Telephone and cable points in drawing and master bedroom with modular switches, Provision for solar hot water readiness.
AMENITIES
Lift, Generator, CC cameras, transformer with three-phase meter, municipal water and sewerage Costs to be borne by customers only.
Note :
- Registration Charges, GST and any other taxes applicable as per government norms to be borne by customers only.
- People designing to alter / modify their flat can do so by prior request and additional payment.
- Cement racks, arch, etc., optional with extra cost.
- Car parking cost to be borne by customers only.
- Flat will be handed over for wood work / interiors after receiving 100% payment only.
Overview:
- Status
- Categories Residential Property



