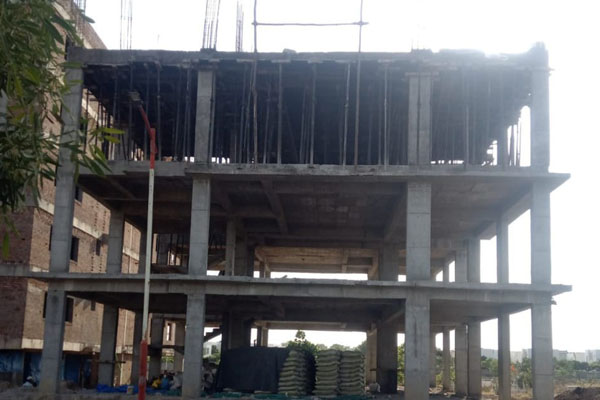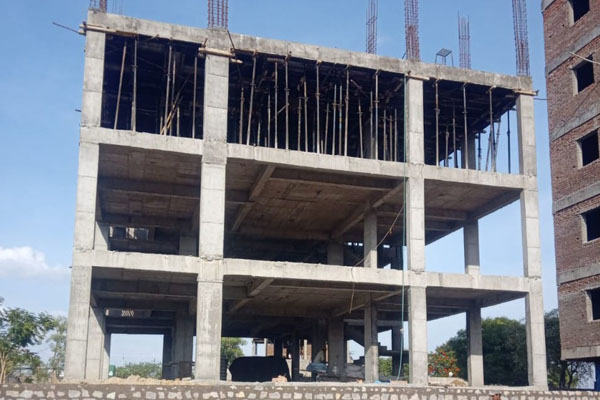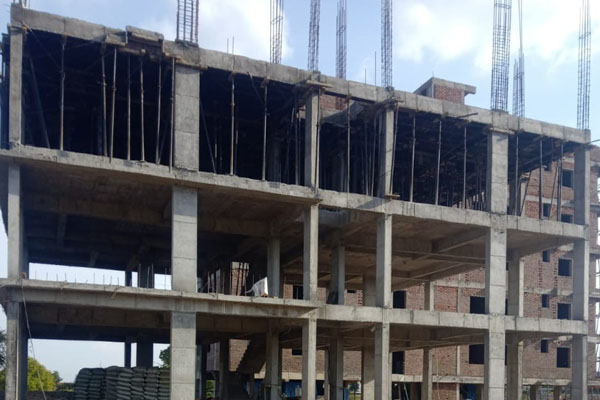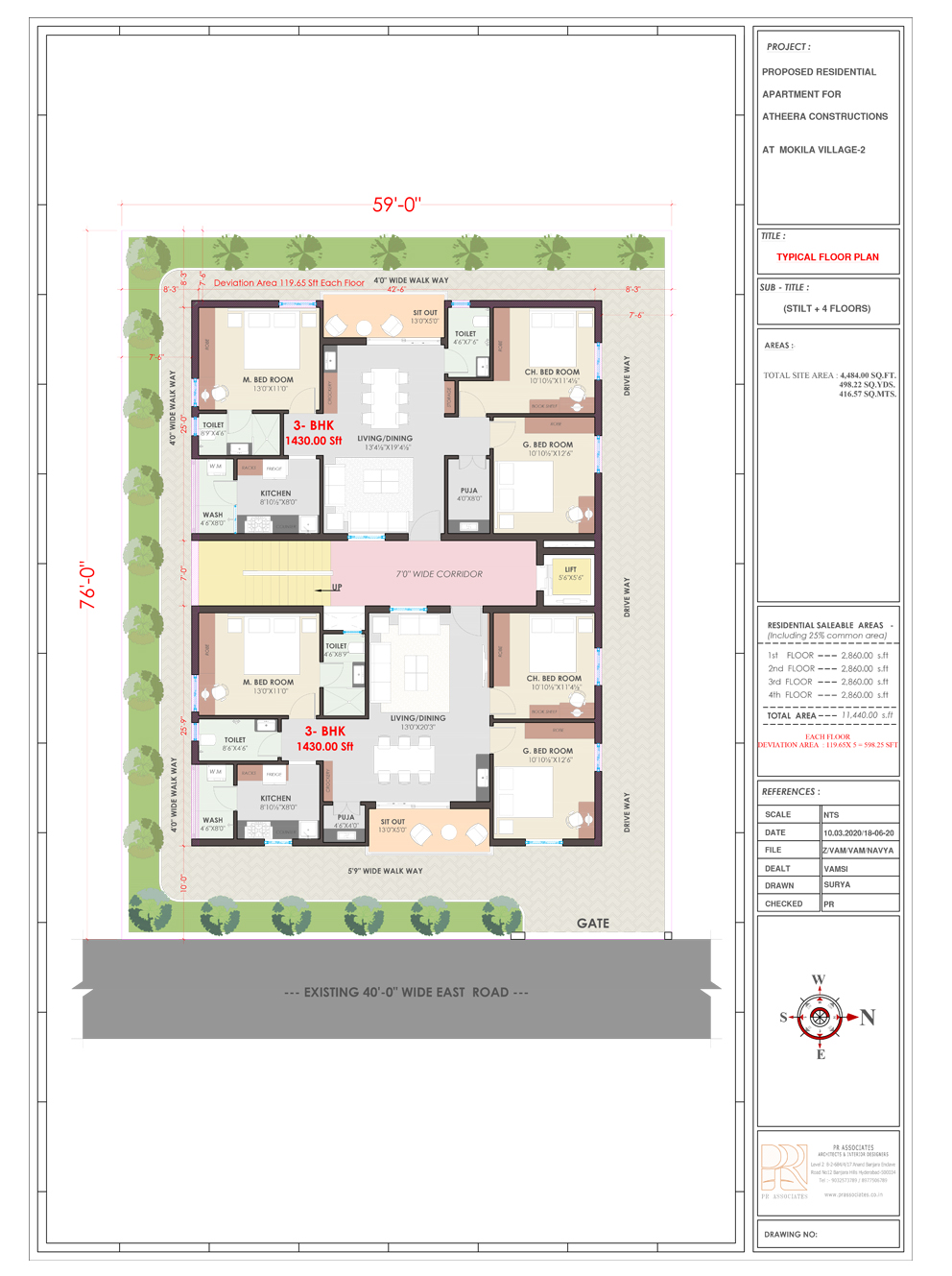Demar green
299 views
Apr 24, 2023
PROJECT OVERVIEW
De’Mar Greens an ongoing residential abode located in Mokila village, Shankarpally Mandal and developed by Atheera Constructions. The project offers aestheticallydesigned 3BHK apartments which are conceptualized to facilitate the aspiring needs of investors.
Mokila, asuburb closest to Himayat Sagar(Gandipet lake) of Hyderabad, is top of the mind recall destination and becoming the most popular location choice amongstproperty owners. Professionals from IT companies and those looking for a cozy home away from busy city environment are the major investors.
Highly Connected and Well-Placed Locality
Mokila is well connected to Cybercity via Narsingi-Shankarpally road. It offers easy connectivity to awide variety number of schools, hospitals, and bustling shopping malls.
International Airport within 50-minute drive along withbus, local train network provides efficient connectivity to major localities of the city.
Popular schools like Indus International School, ICFAI Business School, Open Minds School are very near. Well-equipped medical facilities are nearby It also provides recreational amenities and popular tourist destinations like Ocean Park and Himayatsagar lake (Gandipet lake).
Visibility of open green landscapes and proximity to luxury resorts, private sporting facilities, Mokilaoffers promising potential for premium residential projects.
SPECIFICATIONS
Foundation & Structure RCC – framed structure with seismic – resistant design.
Superstructure Red clay brick work in cement mortar.
Plastering
Internal: Double – coat cement plastering with putty finish.
External: Double – coat cement plastering with putty or texture for elevation.
Joinery works
- Main Door: Teakwood frame with teakwood shutter with polish.
- Internal Doors: Teakwood frame and design flush door shutter
- Toilet Doors: WPC frame and design flush door shutter.
Windows All windows are UPVC with safety iron grills and sliding glass doors.
Painting
- Internal: Asian premium emulsion paint with roller finish over putty finish.
- External: Apex paint (Asian Paints) or equivalent make
Flooring: Vitrified tiles of 24”*24” size for hall, dining, bedrooms, kitchen and balcony of Standard make.
Lift: Lift of standard make
Kitchen Granite platform with stainless steel sink / granite sink. Separate taps for borewell water and drinking water.
Toilets All toilets with non slip ceramic tile flooring and 7” wall classing with ceramic tiles WB and EWC in attached toile and Indian WC / EWC in common toilet. Hot and cold wall mixture with shower.
Generator Generator back-up for common lighting, lift, all lights and fan points in every flat.
Electrical Concealed copper wiring of 15 Amps with power points: 1 Kitchen, 1 dining, 1 MBR, 1 CBR, 1 geyser point in each toilet. Telephone and cable points in drawing and master bedroom with modular switches, Provision for solar hot water readiness.
AMENITIES
Lift, Generator, CC cameras, transformer with three-phase meter, municipal water and sewerage Costs to be borne by customers only.
Note :
- Registration Charges, GST and any other taxes applicable as per government norms to be borne by customers only.
- People designing to alter / modify their flat can do so by prior request and additional payment.
- Cement racks, arch, etc., optional with extra cost.
- Car parking cost to be borne by customers only.
- Flat will be handed over for wood work / interiors after receiving 100% payment only.
Overview:
- Status
- Categories Residential Property



